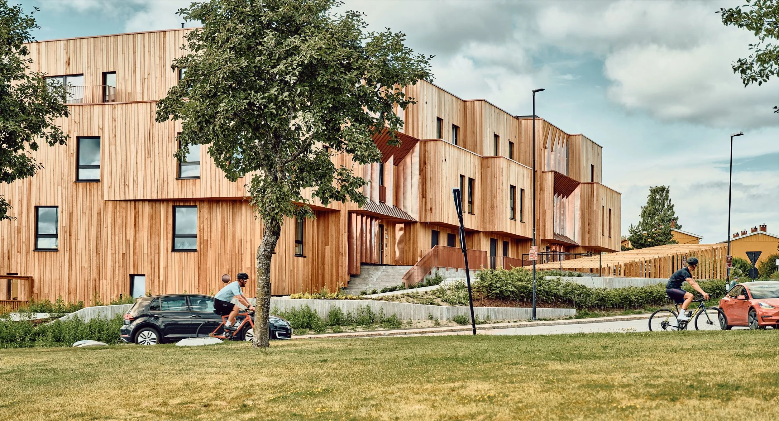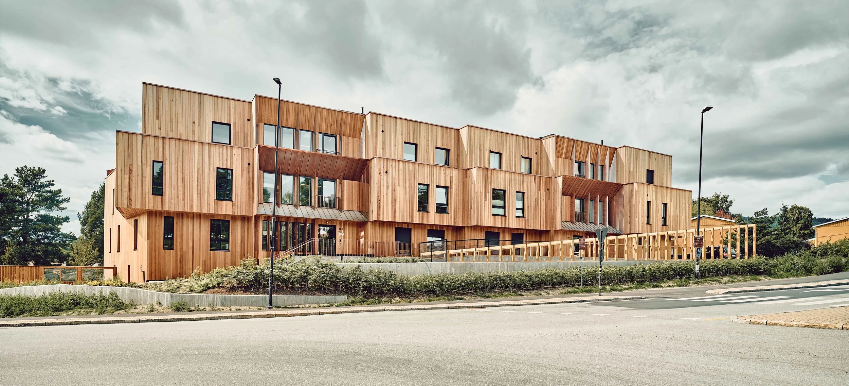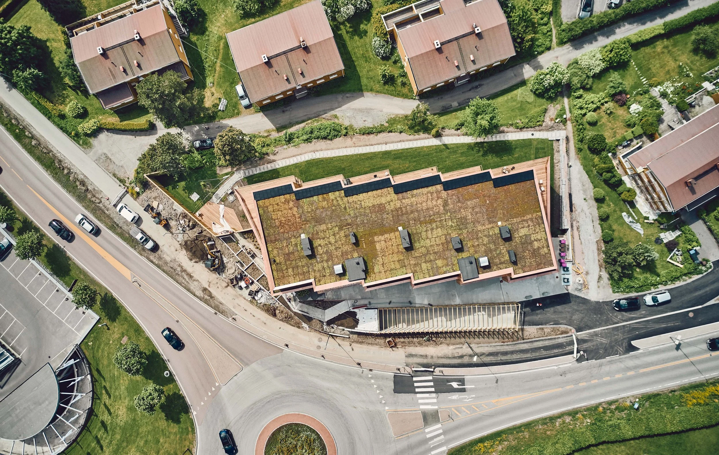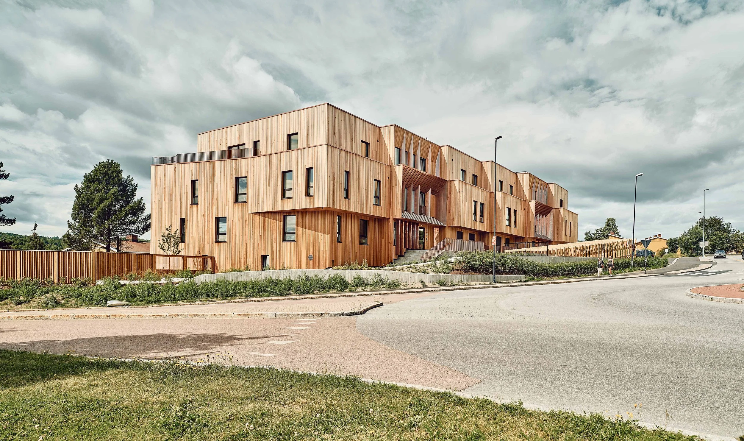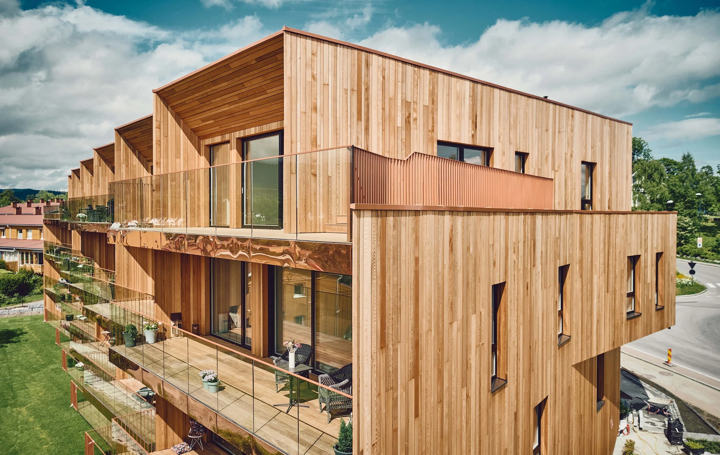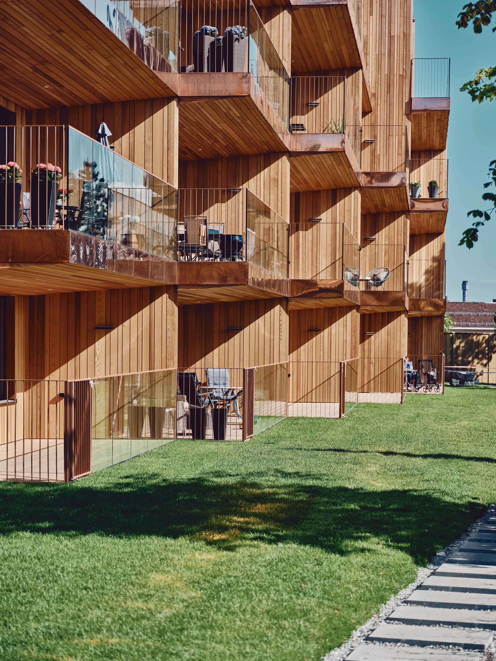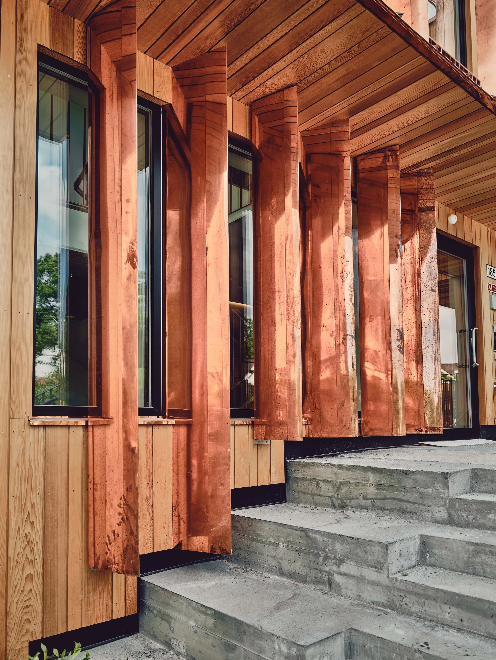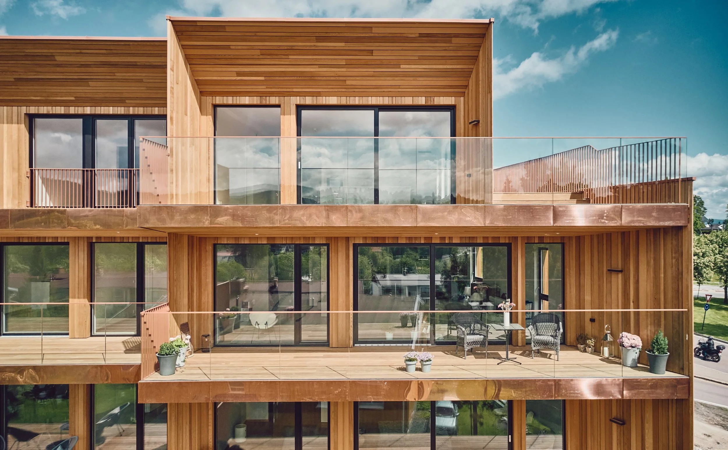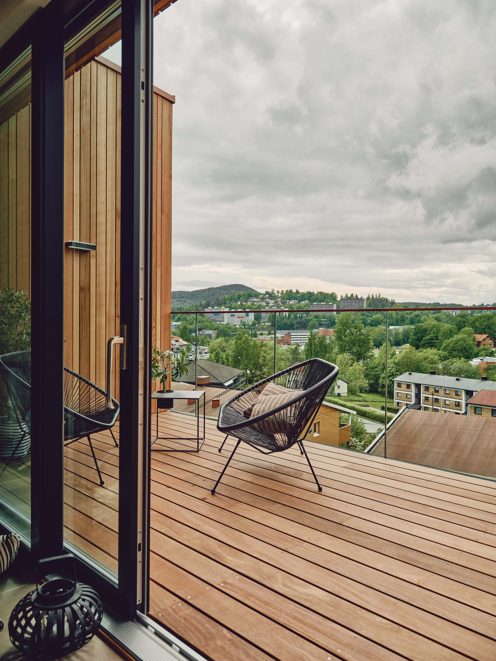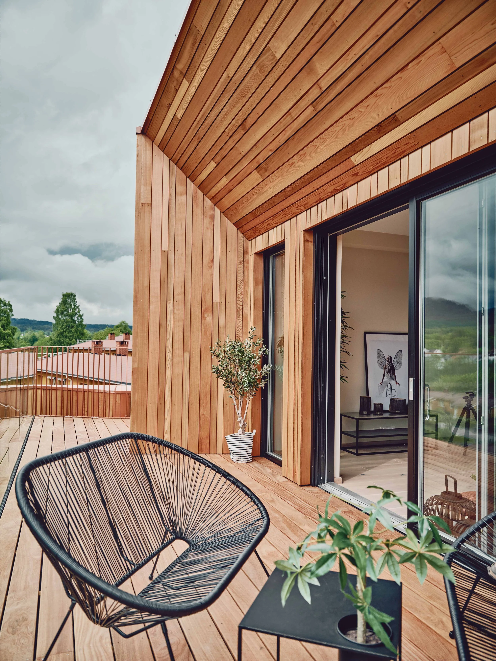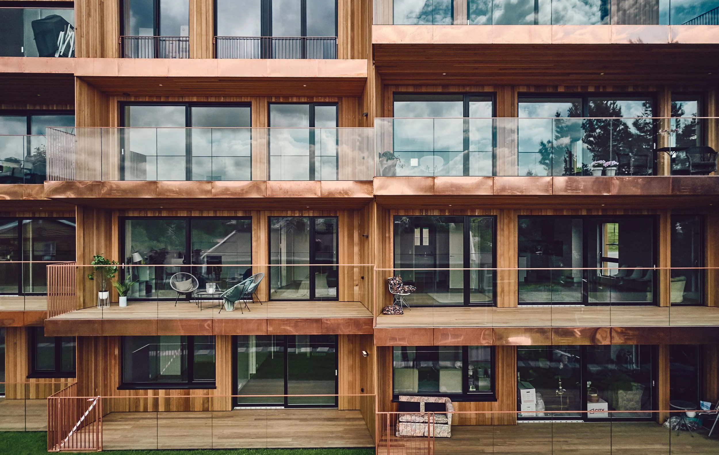Et landemerke
Villa Asker har blitt en visuell attraksjon og er er et tydelig uttrykk for kommunens satsing på kvalitetsarkitektur
Villa Asker has become a visual attraction and is a clear expression of the municipality's commitment to quality architecture
Foto og film Jean Pierre Mesinele
Med oppføringen av Villa Asker, er det som var en trist næringstomt, blitt forvandlet til et koselig boligområde, med gangavstand til Asker sentrum i den ene retningen og Vestmarka med turstier i den andre.
Trebygningen uttrykker et helt annet arkitektonisk språk enn den brutalistiske arkitekturen til Asker rådhus på nabotomten, som ble tegnet av Kjell Lund og Nils Slaatto i 1958. De to formspråkene løfter hverandre, og formidler hvor effektfullt det er å bruke arkitektur for å løfte den atmosfæriske kvaliteten i ulike områder.
With the construction of Villa Asker, what was once a drab commercial site has been transformed into a cosy residential area, within walking distance of Asker town centre in one direction and Vestmarka with its hiking trails in the other.
The wooden building expresses a completely different architectural language to the brutalist architecture of Asker Town Hall on the neighbouring site, which was designed by Kjell Lund and Nils Slaatto in 1958. The two architectural languages enhance each other, and convey how effective it is to use architecture to enhance the atmospheric quality of different areas.
SAG-TAKKET. Tanken bak den sagtakkede formen er å bryte opp volumet i den nye bygningen for å tilpasse seg tomtens skala og hagebyens typologi. Sett fra luften følger de forskjøvne volumene linjene til tomannsboligene på baksiden. Forskyvningen av fasaden bryter også opp bygningens størrelse og buer den mot gaten. Taket er dekket med sedummose som suger opp regnvann og samtidig skaper en myk overgang til landskapssilhuetten mot vest.
SAW-TOOTHED. The idea behind the saw-toothed form is to break up the volume of the new building to respond to the scale of the site and the context of the garden village typology. Seen from the air, the alignment of the displaced volumes follows the lines of the semi-detached houses at the rear. The shifting of the façade also breaks up the size of the building and curves it toward the street. The roof is covered with sedum moss that soaks up rainwater and at the same time creates a smooth transition to the landscape silhouette to the west.
PATINA. Fasaden er kledd med ubehandlet sedertre som har fått en varm patina som gjenspeiler trefasadene i nabolaget. Varierende bredde på kledningen og skrå fasadeflater mot inngangspartier, terrasser, trapperom og tak danner et subtilt spill av volumer og skygger i hele bygningens fasade. Ubehandlede kobberdetaljer er lagt til på begge sider av bygningen som en moderne ornamentering som spiller vakkert sammen med sedertreet.
PATINA. The facade is clad in untreated cedar that achieves a warm patina, echoing the wooden facades in the neighborhood. Varying widths of the cladding and slanting of facade surfaces towards entrances, terraces, stairwells, and roofs form a subtle play of volumes and shadows throughout the building's facade. Untreated copper details have been added on both sides of the building as a modern ornamentation that interacts beautifully with the cedar.
ET MATERIALVALG. På inngangssiden fremhever kobberet inngangspartiene og trappeoppgangene mot gaten, der kobberbelegget skaper skrå vinkler i et spill mellom vertikale og horisontale skrå former. På vestsiden fremhever kobberet balkongene og understreker avtrappingen av bygningsvolumet, og skaper en kontrast mot rekkverkene, glasset og det skråstilte treverket i den vertikale fasaden.
CHOICE OF MATERIAL. On the entrance side, the copper accentuates the entrances and stairwells towards the street, with the copper plating creating slanted angles in a play between vertical and horizontally slanted shapes. On the western side, the copper accentuates the balconies and emphasizes the stepping of the building volume, and creates a contrast against the railings, glass, and slanted wood in the vertical façade.
OMFAVNET. Bygningens design skaper 22 unike, dobbeltsidige leiligheter med gode dagslysforhold. De varierende planløsningene spenner fra 56 - 130 kvadratmeter med en takhøyde på 2,60 meter. Volumene er delvis tilbaketrukket, med skråstilte seksjoner som skaper en varm og intim sone på verandaene. Detaljene i avrundingen av de skrå partiene på verandaene gir assosiasjoner til den norske båtbyggertradisjonen med sin håndverksmessige perfeksjon.
EMBRACED. The design of the building creates 22 unique double-sided apartments with great daylight conditions. The varying floor plans range from 56 - 130 square meters with a ceiling height of 2.60 meters. The volumes are partially retracted, with slanted sections that create a warm and intimate zone on the verandas. The detailing in the rounding of the slanted sections on the verandas has associations with the Norwegian boat-building tradition with its artisanal perfection.
ET LANDEMERKE. Den generelle kvaliteten og presisjonen i fasadens treverk er med på å underbygge hele bygningens uttrykk, som forsterkes jo nærmere man kommer fasaden. Villa Asker har blitt en visuell attraksjon for forbipasserende og beboere i hele regionen.
LANDMARK. The overall quality and precision of the woodwork in the facade help to underpin the entire building's appearance, which is reinforced the closer you get to the facade. Villa Asker has become a visual attraction for passers-by and residents throughout the region.
Architects: A-lab / a-lab.no
Client: V7 Eiendom
Landscape architect: Landskaperiet
Contractor: Bunde Bygg
Location: Asker, Norway
Area: 2426 m²
Completed: 2022
Arkitekt: A-lab / a-lab.no
Oppdragsgiver: V7 Eiendom
Landskapsarkitekt: Landskaperiet
Entreprenør: Bunde Bygg
Sted: Asker, Norge
Areal: 2426 m²
Ferdigstilt: 2022
