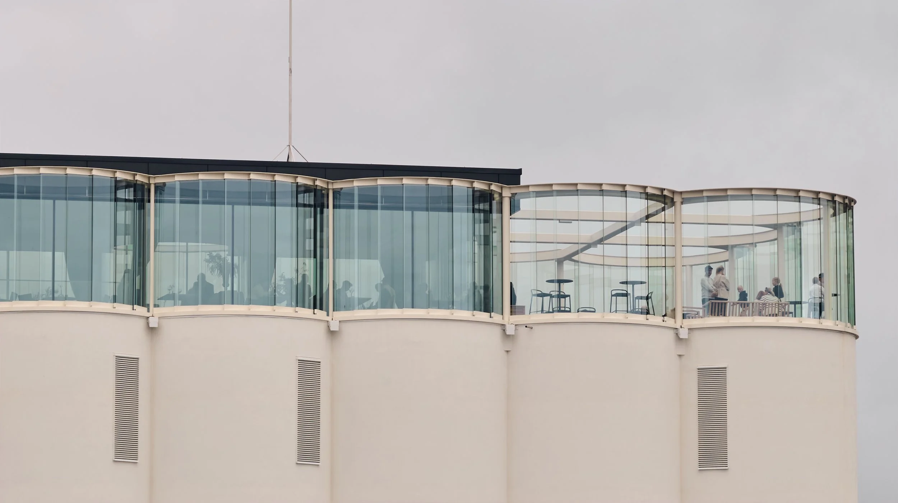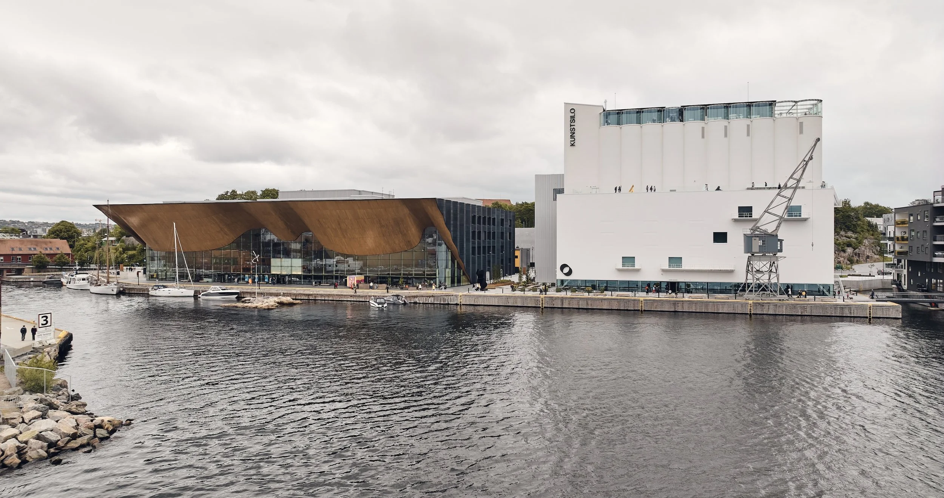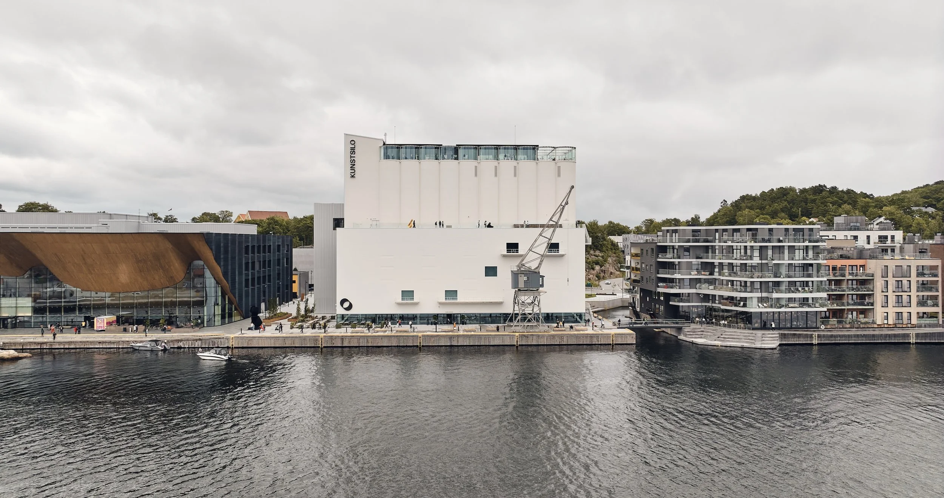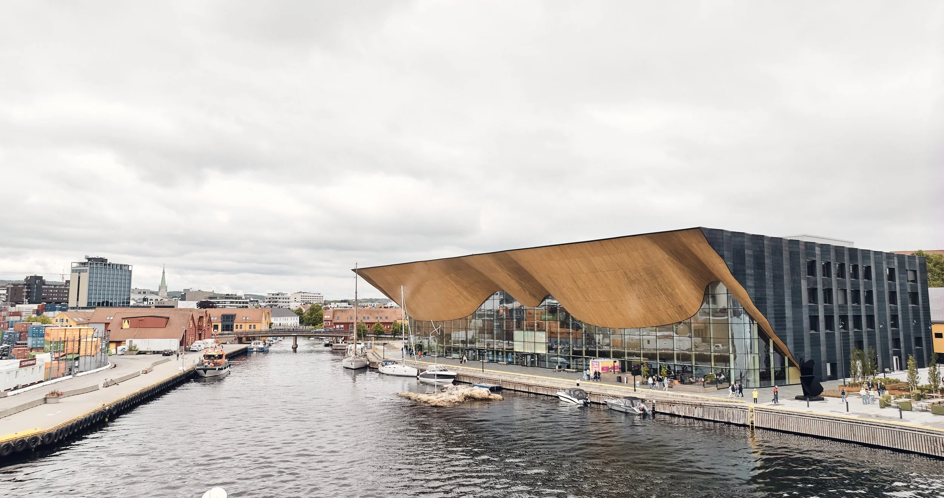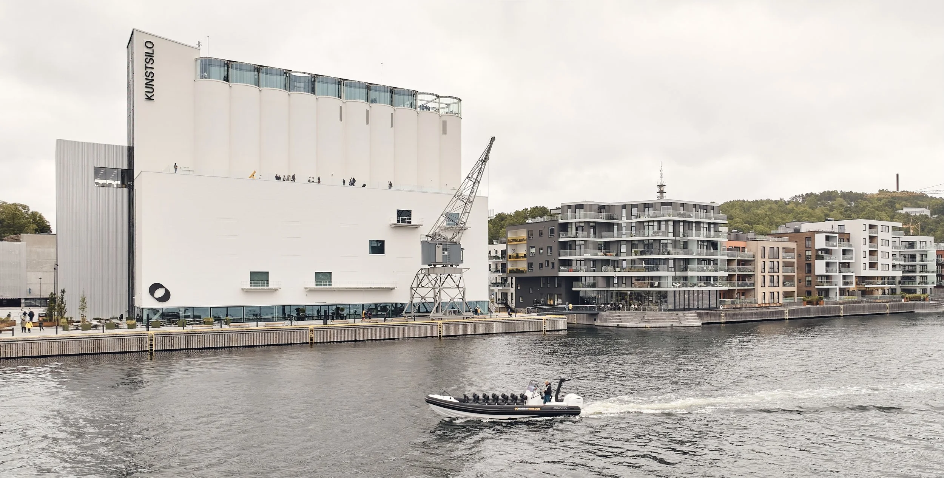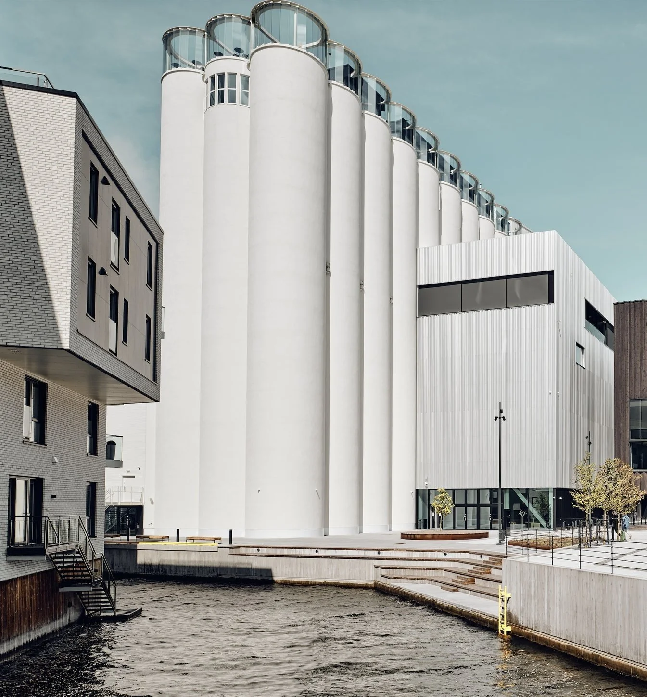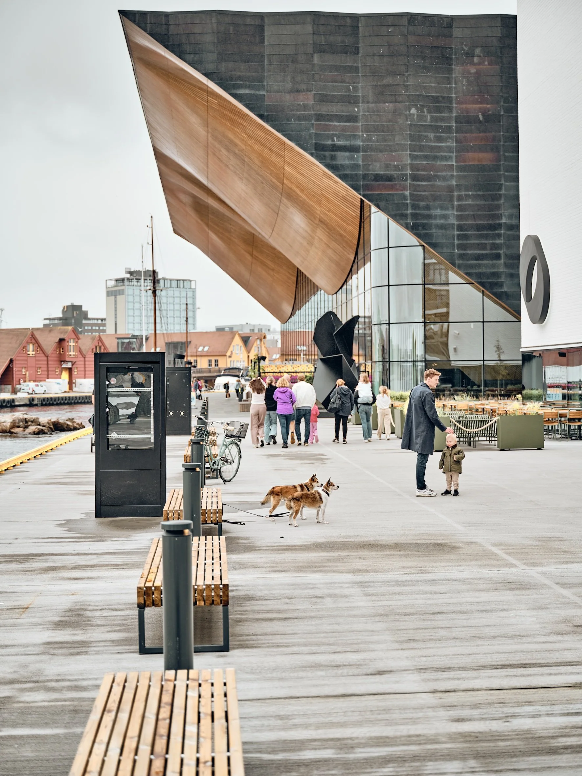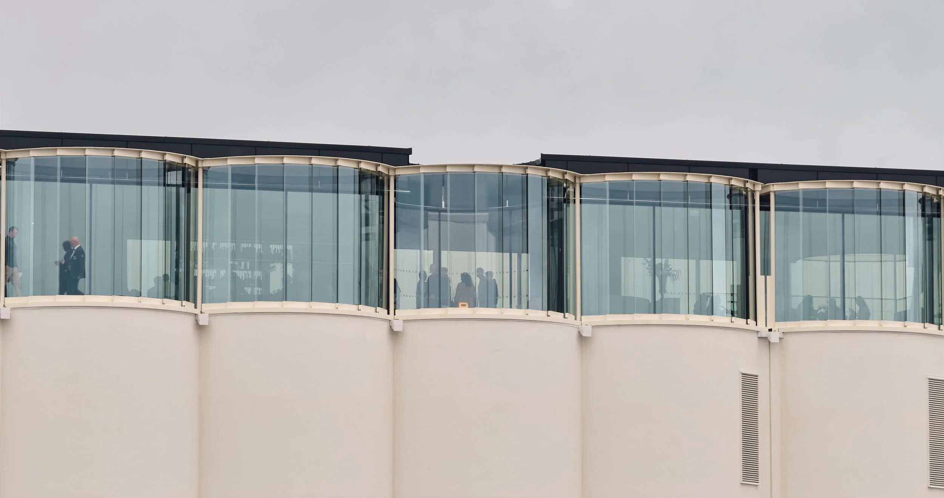The Art Lover’s New Pilgrimage
Designprisene hagler inn for Kunstsiloen i Kristiansand. Sist ute er den prestisjefulle PRIX VERSAILLES, utdelt av UNesco.
The design awards are rolling in for Kunstsiloen in Kristiansand. The latest is THE PRESTIGIOUS ARCHITECTURE PRIZE PRIX VERSAILLES awarded by UNesco.
Photo Jean Pierre Mesinele
Det er ingen ende på prisdryss for Kunstsiloen i Kristiansand. Ved siden av å bli kåret til årets bygg, stå på The Guardians liste over verdens beste bygninger i 2024 og være favorittbygningen til Dezeens editorial Team, tikket kåringen fra Prix Versailles nettopp inn.
Dette er ikke en hvilken som helst arkitekturpris. Prix Versailles ble for første gang delt ut i 2015 og har mottakere som Galeries Lafayette og Musée des Confluences på sine lister. Prisen deles ut på UNESCOs hovedkvarter i Paris og UNESCO har selv uttalt at de ønsker å rette søkelyset på; «den rollen økonomiske i alle sektorer aktører kan spille, i forskjønningen og forbedringen av våre levekår.» Kunstsiloen har også mottatt priser som den norske Betongtavlen 2024 og står på The Times´ liste over 100 steder man bør besøke.
There is no end of awards for Kunstsiloen in Kristiansand. In addition to being named Building of the Year, appearing on The Guardian's list of the world's best buildings in 2024 and being a Dezeen editorial team favorite, the Prix Versailles award just ticked in.
This is not just any architecture prize. The Prix Versailles was awarded for the first time in 2015 and has recipients such as Galeries Lafayette and Musée des Confluences on its list. The prize is awarded at UNESCO headquarters in Paris and UNESCO itself has stated that it wants to highlight; “the role that economic actors can play, in all sectors, in the beautification and improvement of living conditions.” The Kunstsilo has also received awards such as the Norwegian Betongtavlen 2024 and is on The Times' list of 100 places to visit.
Den sveitsiske arkitekten Peter Zumthor har i et intervju uttalt at man som arkitekt ikke kan belage seg på å stå ved siden av sine byggverk og forklare forbipasserende hva de handler om.
Rehabiliteringen og den totale bruksendringen av den gamle siloen på Odderøya i Kristiansand trenger overhodet ingen forklaring. Den spektakulære konstruksjonen utgjør et kunstverk i seg selv, og trekker publikum til seg, om det kun er for å beskue mesterverket fra utsiden, eller det er for å dykke inn i det indre liv der arkitektoniske detaljer stikker seg frem side om side med utstilte kunstverk.
Swiss architect Peter Zumthor has said in an interview that as an architect, you can't just stand next to your buildings and explain to passers-by what they're about.
The rehabilitation and total change of use of the old silo on Odderøya in Kristiansand needs no explanation whatsoever. The spectacular construction is a work of art in itself and draws the public in, whether it's just to view the masterpiece from the outside, or to dive into the inner life where architectural details protrude alongside exhibited works of art.
Det er til ettertanke at denne typen industrielle bygg i sin tid ble designet av Arne Korsmo og Sverre Aasland. Arkitektene Mestres Wåge, Mendoza Partida og BAX studio har da også passet på å videreføre den modernistiske arven de to arkitektene har etterlatt seg.
For Kristiansand kommune, er utviklingen på vestsiden av Odderøya blitt særdeles vellykket. Kunstsiloen kommuniserer elegant med Kilden teater og konserthus designet avALA Architects i 2012, som fortsatt vekker begeistring med sin bølgeformede takkonstruksjon, samtidig som den fungerer som bindeleddet til det nye boligområdet Kanalbyen, designet avA-lab, der nøye utformede gangstier og en langstrakt bryggekant leder byens befolkning helt ut i havgapet.
It's worth remembering that this type of industrial building was originally designed by Arne Korsmo and Sverre Aasland. The architects Mestres Wåge, Mendoza Partida and BAX studio have taken care to continue the modernist legacy left by the two architects.
For Kristiansand Municipality, the development on the west side of Odderøya has been extremely successful. The art silo communicates elegantly with the Kilden theater and concert hall designed by A.L.A. Architects in 2012, which continues to arouse enthusiasm with its wave-shaped roof structure, while serving as a link to the new residential area Kanalbyen, designed by A-lab, where carefully designed footpaths and an elongated pier edge lead the city's population all the way out into the sea.
PROSJEKT INFO:
Kunstsilo Kristiansand
Opprinnelig tegnet av Arne Korsmo og Sverre Aasland i 1935
Arkitekt transformasjon: Mestres Wåge i samarbeid med Mendoza Partid og Bax Studio
Konstruksjonsingeniører:
Degree of Freedom, Rambøll, Other Structures
Landskapsarkitekter og lysdesign:
Henning Larsen
Interiørarkitekter:
Scenario
Areal: 167 m2 BRA
Prosjektperiode: 2017 - 2024
Størrelse: BTA ca. 10 300 m²
Budsjett: 710.000.000 NOK
PROJECT INFO:
Art silo Kristiansand
Originally designed by Arne Korsmo and Sverre Aasland in 1935
Architect transformation: Mestres Wåge in collaboration with Mendoza Partid and Bax Studio
Construction engineers:
Degree of Freedom, Rambøll, Other Structures
Landscape architects and lighting design
Henning Larsen
Interior architects
Scenario
Area: 167 m2 BRA
Project period: 2017 - 2024
Size: GFA approx. 10,300 m²
Budget: NOK 710,000,000
